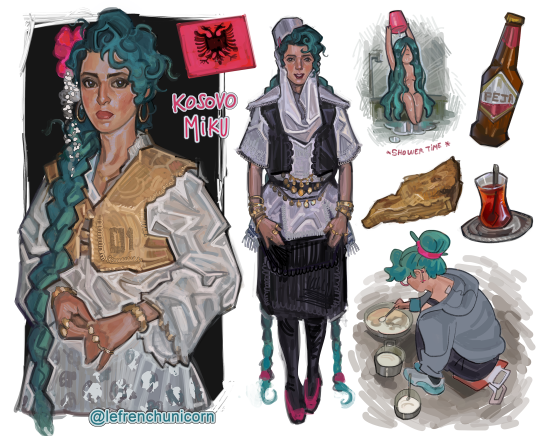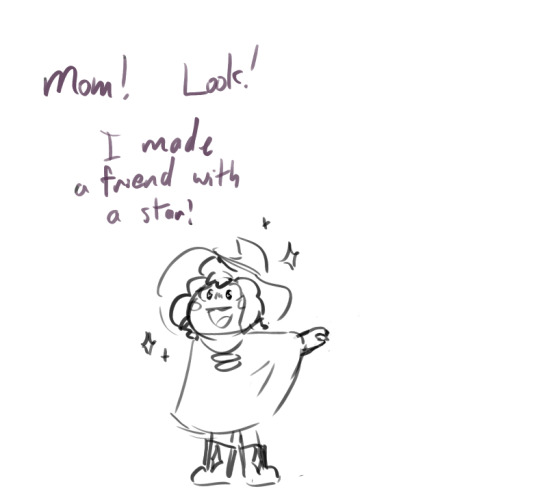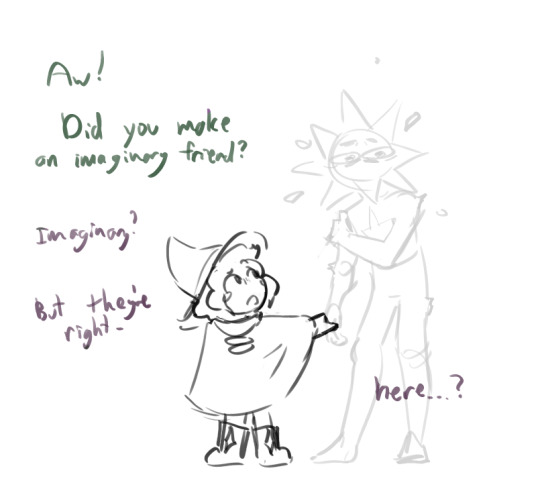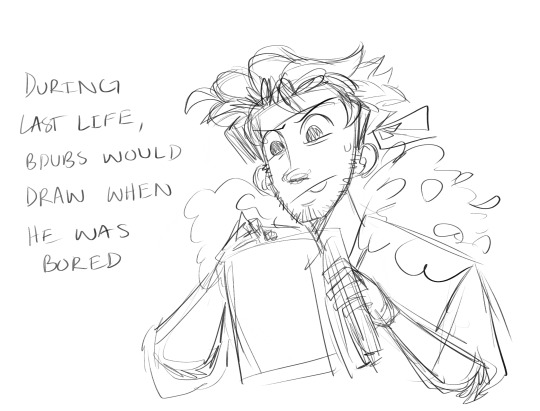#as built drawing
Explore tagged Tumblr posts
Text
Architectural Drafting is Key for Construction Drawings & As built Drawings

In the dynamic realm of construction, precision and clarity are of paramount importance. Behind every structurally sound and aesthetically pleasing building lies a meticulously crafted blueprint. Architectural drafting serves as the bedrock upon which these blueprints, construction drawings, and as built drawings are created. With the advent of Computer-Aided Design (CAD) services and Building Information Modeling (BIM) services, architectural drafting has undergone a transformative evolution, revolutionizing the construction industry.
The Essence of Architectural Drafting:
Architectural drafting is the process of creating detailed technical drawings that serve as the visual roadmap for constructing a building. These drawings encompass a wide range of information, including dimensions, materials, layout plans, elevations, sections, and intricate details. In essence, architectural drafting is the language through which architects, engineers, and contractors communicate their vision and collaborate to bring structures to life.
Precision and Clarity:
The success of any construction project hinges on accuracy. Construction drawings derived from architectural drafting must be precise down to the last millimeter, leaving no room for ambiguity. A misplaced dimension or an unclear annotation could lead to costly errors during construction, compromising both safety and budget. Architectural drafting ensures that every stakeholder, from architects to construction workers, shares a common understanding of the project's intricacies.
The Evolution of CAD Services:
The introduction of CADservices revolutionized architectural drafting. Traditional manual drafting was time-consuming and prone to errors. CAD software streamlined the drafting process, enabling professionals to create, edit, and replicate drawings with unprecedented efficiency. Dimensions could be automatically updated, and intricate designs could be visualized in 3D, providing a more immersive understanding of the project.
CAD services not only expedited drafting but also enhanced collaboration. Professionals from different disciplines could work on the same digital platform, ensuring seamless integration of architectural, structural, and mechanical designs. This level of coordination minimizes conflicts and optimizes the construction process.
BIM Services: A Paradigm Shift:
While CAD services brought efficiency to drafting, Building Information Modeling (BIM) services marked a paradigm shift in how construction projects are conceptualized, designed, and executed. BIM extends beyond mere 3D modeling; it involves the creation of a comprehensive digital representation of a building's physical and functional characteristics.
BIM-enabled architectural drafting transcends static drawings. It encapsulates information about materials, costs, scheduling, and even environmental impact. This holistic approach allows stakeholders to visualize the building's entire lifecycle, from initial design to construction, operation, and maintenance.
One of the key benefits of BIM services is its impact on as built drawings. As built drawings represent the final state of a building, including any modifications or deviations from the original plan that occurred during construction. With BIM, as built drawings are not mere post-construction documentation; they are a dynamic record that captures real-time changes and forms a valuable resource for future renovations or repairs.
The Symbiotic Relationship: Architectural Drafting, CAD, and BIM:
Architectural drafting, CAD services, and BIM services form a symbiotic relationship that empowers the construction industry. CAD services provide the agility and accuracy required for efficient drafting, allowing professionals to create intricate designs with ease. BIM services elevate this process by introducing collaboration and information-sharing, resulting in a digital twin of the physical building.
The marriage of CAD and BIM ensures that as built drawings are accurate reflections of the constructed building. Deviations from the original plan can be promptly updated in the digital model, maintaining the accuracy of the as-built documentation. This synergy minimizes the gap between the design intent and the final product, offering architects, contractors, and building owners a comprehensive overview of the structure.

In the ever-evolving landscape of construction, architectural drafting remains the linchpin of accurate construction drawings and as-built documentation. The integration of CAD services and BIM services has transformed this once manual process into a dynamic, collaborative, and technology-driven endeavor. The precision offered by architectural drafting, bolstered by CAD's efficiency and BIM's comprehensive approach, ensures that construction projects are executed with meticulous accuracy. As we look to the future, the continued evolution of architectural drafting alongside advancing technologies promises even greater strides in the construction industry, solidifying its foundation on a bedrock of precision and clarity.
2 notes
·
View notes
Text

kosovo miku
#hatsune miku#vocaloid#for once i finally have the time for a miku challenge/trend !!#i saw no one draw it yet so lets go#kosovo#albania#please don't repost#my art#artists on tumblr#i really wish i could eat fli right now#look up for “Flija Tradicionale” it's delicious#it's built like a sun
36K notes
·
View notes
Text
#construction#architectural design#building design#laser scanning#3d laser scanning#as built documenation#as built drawing#3d building scanning
0 notes
Text




reminder to take care of your loser human body
#danny phantom#danny fenton#college au#sam manson#tucker foley#there’s uh#lots of headcanons here#everlasting trio#they really ride the line between good friends and assholes#I love it for them#also#I headcanon the nausea thing comes when he neglects either half#do too much ghost stuff?#forget to be human?#get sick#too much human stuff?#energy too built up?#congrats you’re sick again#self care is important lmao#emetophobia#cw vomit#I spent so long drawing this idk who I am anymore
15K notes
·
View notes
Text
The Role of As-Built Drawings in Quality Assurance and Quality Control
As-built drawings are accurate and exhaustive construction documents that portray the final state of construction. Validation of construction accuracy, design specifications compliance, error detection, and documenting modifications during construction improve project quality and reduce risks. This leads to greater quality assurance and control for construction projects.
Visit : www.ifieldsmart.com/as-built-drawings
#As-Built Drawings#as built drawing#as built documentation#As-Built Documentation#As-Built Drawings Software#construction drawings#drawings#drawings software#ifieldsmart#construction#construction drawing management software#civil#civil engineering#civil industry#building technology#architectural design#architectdesign#architecture
1 note
·
View note
Text

🦋 wherever you are, we’ll meet again.
#my art#arcane#vi#jinx#powder#vi arcane#jinx arcane#powder arcane#god i miss them so badly#i just wanted them to be so happy together man#please god bring our family back together#i’ll never make a sad arcane drawing. im not built for that life#google show me arcane sisters happy ending
3K notes
·
View notes
Text

Jeremy Fitzgerald bravery in FNAF 2 worries Michael..
#myart#chloesimagination#comic#fnaf#five nights at freddy's#fnaf fanart#mangle#jeremy fitzgerald#michael afton#jeremike#fnaf 2#JEREMY RETURNS#JEREMY BACK!!#fr I didn’t mean to go so long without drawing him#other ideas just kept coming#but!! want to bring him back and draw him more often#Jeremy will never not be funny to me#here’s a guy with no known prior knowledge to Freddy’s#but dude just kills at being a night guard#it worries Michael for sure how casual he is about it#Jeremy just built different the bite was a mere flesh wound#dude lived he’s just too powerful#mango is so safe I promise 🩷#their bites are outta love!! 🩷🩷
7K notes
·
View notes
Text

Al made a new puppet 🦌✂️🎨
Edit:

#I built up too much pressure in my head for the first drawing of the year so it’s just gonna be this instead 😀#now I am free#hazbin hotel#my doods#hazbin hotel fanart#alastor
3K notes
·
View notes
Text
everybody say THANK YOU MUSEUMS WHO PUT THEIR COLLECTIONS ONLINE so that we can DRAW THE THINGS WITHOUT BEING IN LONDON
#news from the cupola#particular thank you to longtime bestie greenwich maritime museum for all the drawing assistance it has provided over the years#and whatever the opposite of a shoutout is to the royal air force museum collections. why is the search function Like That.#I understand Why the filter sort is built the way it is from like. an internal ease perspective.#but it does make it Impossible to find specific Types of things which is What A Filter Sort on a Museum Website is For.#...oh hey I should see if the royal scots museum has online collections. just in case. hee hee <- scheming
2K notes
·
View notes
Text



star abducted :3
#isat#in stars and time#isat spoilers#loop#siffrin#myart#fanart#pls clck on the frst picture tumblr destroyed my line quality ;v;#tfw you almost meet your parents and you are nowhere near emotionally prepared for that-- let alone being emotionally prepared-#- to meet your younger self who immediately adopts you as their best star friend#:3#helpful imaginary friend loop#littol siffrin pulls up an extra chair at the dinner table and everyone goes along with it#but Loop is actually sitting there#and watching their family eat and banter in ways that are both so painfully familiar yet alien#everyone is asking littol Siffrin about their star friend (yknow like indulging what they think is a kid making up an imaginary friend)#and littol Siffrin is 'they're just being shy right now!'#'but i'll ask them later!'#i don t think i'll be drawing more of this to make an official au out of it bc i just wanted an excuse to draw littol siffrin#but i would not mind if people built on top of it :3c
2K notes
·
View notes
Text



I miss Team BEST and their dysfunctional swag
#trafficblr#life series#last life smp#team best#bdoubleo100#skizzleman#ethoslab#tangotek#built off a headcanon i saw that ls!bdubs can draw#and then expanded on it because the idea of bdubs drawing etho and skizz pretty well and then completely giving up on tango#it's so funny to me#bdubs and tango beef in the life series will always be famous i love them#kinda struggled to make uhh bdubs' “artstyle” look different from mine but hey#it's whatever#my art
3K notes
·
View notes
Text
Top As Built Drawings Provider - Geninfo Solutions
We take immense pride in offering top-tier as built drawings service across Canada. Our commitment to excellence and precision is evident in every project we undertake. With a dedicated team of experienced professionals and cutting-edge technology, we ensure that our as built drawings are not only accurate but also tailored to meet the specific needs of each client. From intricate architectural details to structural modifications, our as built drawings provide a comprehensive representation of the final state of your project. Trust us to deliver meticulous documentation that empowers your future decisions and projects. Discover a new standard of accuracy with us.
Visit us at: https://www.geninfosolutions.com/as-built-drawings.php
3 notes
·
View notes
Text

i love the DLC man
#elden ring#miquella the unalloyed#promised consort radahn#I’ve been thinking about how despite all the talk of age of compassion… Miquella’s first spell as a god is an offensive incantation#with a wide af damage radius 💀💀💀#meanwhile Marika who built her age upon violence… her spells are all healing and defense buffs#and her first spell as a God is a little tree that heals a wide area#she was still trying to heal her ppl to the bitter end AND gunning for revenge. there’s a kind of heartbreaking honesty to it#the cruel irony in the DLC story is crazy#really show how badly Miq had strayed from his original path after forsaking Trina#then that meme pops in my head ajshsjhsjhs#now i do think the vow is two-way btw Radahn just got cold feet near the end#the only thing i dont like about the DLC is i cant draw jokes without explaining I LOVE THESE CHARACTERS i think their actions are valid !!#like having to pull up a whole lore presentation slide for this#yes i think it's funny as hell that Miq did show Radahn why he should not fuck around and find out
2K notes
·
View notes
Text

I told you I never stop thinking about merpearl
#I want there to be more yuri kiss art. There isnt enough. I guess I have to be the change I want. whaagh#I think Pearl is too awkward and clueless and horrified (because DL) to actually just kiss Gem like this (at least for awhile) but#mermaid pearl is built different. Still clueless though#I am so exhausted and I have much more important things to draw but Im sorry I had yuri in my system and I needed to get it out desperately#gempearl#shiny duo#hermitshipping#tubby art
2K notes
·
View notes
Text

My cyberpunky Joel design 🌸
Seven Holy Nights of Jeremy (Joel Week) Day 4: Diverging Paths
#yes he has ABS#builder = built#also TANUKI JOEL I LOVE HIM#prob the last one I’ll be churning out on time btw#will maybe do the other prompts in the future#just not rn#7 holy nights of jeremy#joel week 2024#day four: diverging paths#joel smallishbeans#smallishbeans#hermitcraft#hermitcraft s10#hermitblr#prompts made by risibledeer#kyu art
1K notes
·
View notes
Text
The Role of As-Built Drawings in Quality Assurance and Quality Control
The Role of As-Built Drawings in Quality Assurance and Quality Control
As-built drawings are accurate and exhaustive construction documents that portray the final state of construction. Validation of construction accuracy, design specifications compliance, error detection, and documenting modifications during construction improve project quality and reduce risks. This leads to greater quality assurance and control for construction projects.

Introduction
Definition of As-Built Drawings:
As-Built documentation is a conclusive set of drawings that illustrate accurate configuration, specifications, and dimensions of a construction project after completion. As-Built drawings support architects, contractors, building owners, engineers, and facilities managers record changes or deviations during various construction phases, and also serve as a digital repository for maintenance and operations.
Importance of Quality Assurance and Quality Control in Construction Projects
Quality assurance and control within construction projects is critical to ensure structural integrity, client satisfaction, compliance to regulations, risk mitigation, lower rework, and expedited project completion within planned costs. ‘
While we understand the importance of As-Built drawings in construction, they also pose roadblocks when it comes to their creation and management leading to issues in quality control and quality assurance. Traditional processes and tools to manage As-Built drawings are not cut-out for modern construction causing inaccuracies, silos, documentation issues, erroneous communication, and non-compliance to building codes and regulations.

Image source: https://www.bigrentz.com/blog/as-built-drawings
Understanding the Role of As-Built Drawings
Definition and Purpose :
Represents a completed project with accurate dimensions, material use, and documented modifications during the building process for renovations, maintenance, and expansion.
Differentiating As-Built Drawings from Original Plans
Onsite Reality vs Planned Design: As-built drawings illustrate deviations or changes while original plans showcase intended design before construction begins.
Accuracy vs Presumptions: As-built drawings record real-world conditions after construction in comparison to original design that serve as a conceptual blueprint.
Documentation Changes: As-Built drawings record the final state with changes or adjustments performed during construction vs original plans serve as static documentation to navigate the construction process.
Significance in the Construction Lifecycle
Validate accuracy of built elements after completion vs original design intent
Document modifications or revisions to track project evolution
Offer accurate and clear information for repairs, renovations, and maintenance
Ensure legal compliance based on building codes, zoning ordinances, etc.
Create a precise illustration of completed construction to reduce risks, rework, and disputes.
Excellent asset management for facilities managers and owners to make informed decisions.
Provide a detailed historical reference into building processes, materials used, and structural analysis.
As-Built Drawings in Quality Assurance
Ensuring Compliance with Design Specifications:
As-Built drawings are crucial in quality assurance as they verify built elements align with planned design specs. As-Built documentation captures modifications or deviations during construction to assure conformance with initial plans. They assess project integrity and facilitate efficient quality control workflows.
Verification of Construction Accuracy:
As-Built drawings are significant in validating construction accuracy through quality assurance processes. They document precise measurements and details for constructed elements to ensure alignments with design specifications. With a comprehensive record of the as-built environment, they enable detailed assessments to ascertain construction aligns with planned design.
Identification of Deviations from Initial Plans:
As-Built drawings can identify changes from initial plans. They are meticulous at detailing actual construction vs original design which helps highlight modifications or inconsistencies during the construction process. Precise assessment and a preemptive course of action ensures coordination with project regulations and needs.
As-Built Drawings in Quality Control
Detecting Errors and Deficiencies:
As-Built drawings improve quality control processes through quick detection and resolution of errors and inadequacies. They provide an in-depth record of the As-Built environment for precise comparison against design specifications. Identification of deviations and shortcomings draw-in corrective action to ensure compliance and integrity of a construction project.
Facilitating Inspections and Audits:
As-Built drawings play an essential role in quality control through audits and inspections. They provide an accurate and in-depth record of built elements to allow auditors and inspectors validate compliance with planned design standards. As-Built documentation streamlines the review process to ensure a thorough assessment of regulations and integrity.
Documenting Changes Made During Construction:
As-Built documentation is essential in quality control to document modifications made during construction. They record deviations, modifications, and alterations from proposed plans to deliver an in-depth account of the As-Built environment. As-Built drawings serve as a reference to understand project history and regulatory compliance.

Image source: https://www.purepower.com/blog/importance-of-accurate-as-built-drawings
Challenges in As-Built Drawing Management
Version Control Issues:
Challenges within As-Built drawing revolves around version control problems. Ensuring accuracy and accessibility of up-to-date As-Built drawings amidst recurring revisions can be challenging. Managing clarity within documentation changes while implementing monitoring systems and encouraging collaboration amongst project participants are important strategies to overcome challenges.
Complexity in Updating Drawings:
Complexities in updating As-Built drawings can create obstacles. As construction evolves, including modifications precisely and effectively within drawings is an intricate process. Aligning revisions across multiple disciplines validates consistency including communication updates to resolve errors and manage project documentation.
Accessibility and Collaboration:
Problems within As-Built drawing management stems from accessibility and collaboration issues. Ensuring As-Built drawings are accessible to every project participant is complex and produces challenges. Overcoming geographical boundaries, deploying user-friendly tools, and encouraging transparent communication channels are vital to improve accessibility and foster streamlined communication.
Importance of As-Built Drawings Management Software
Streamlining Drawing Updates and Revisions:
As-Built drawings software plays an important role in improving drawings revision and updates through a centralized platform for version control and effective collaboration. It expedites the process to augment accuracy, ensure consistency, save time and resources to maintain the validity of project documentation.
Enhancing Collaboration amongst Stakeholders:
As-Built drawings management software improves collaboration between stakeholders to provide a centralized platform for real-time access and communication. It fosters information sharing, drives quick feedback, and fuels clarity for the entire project lifecycle. This helps teamwork, lowers ambiguities, and makes sure everyone is aligned toward common goals.
Providing Centralized Access to Drawing Repositories:
As-Built drawing software is important for providing unified access to As-Built drawing repositories. It consolidates As-Built documentation on a single dashboard for every project participant to access, save, review, and update As-Built drawings quickly and efficiently. This approach fuels productivity, organization, and reduces the risk of errors and ambiguities.
Benefits of Utilizing As-Built Drawings Management Software
Time Savings:
Using cloud-based As-Built drawings management software cuts down on manual tasks like updating, sharing, and keeping track of changes. With easy access and collaboration tools, teams can work faster, saving lots of time on different projects.
Cost Reduction:
Switching to cloud-based software saves money by getting rid of the need for physical storage and lessening the use of paper documents. This lowers the costs linked to old-fashioned ways of managing drawings. Plus, it makes work easier and more precise, lowering the chance of expensive mistakes and do-overs.
Enhanced Collaboration:
Cloud-based software makes it easy for everyone involved in a project to work together, no matter where they are. People can see the latest drawings and documents from any device connected to the internet. This helps decisions happen faster, reduces communication problems, and makes the project run more smoothly overall.
Improved Accuracy and Compliance:
Using cloud-based As-Built drawings management software with version control and audit trails guarantees that everyone has the most recent updates. This lowers the chance of mistakes and differences between versions. It also helps meet rules and standards, cutting down on expensive penalties or delays in projects.
Scalability and Flexibility:
Cloud-based solutions can grow with different-sized projects, without needing lots of new equipment. When project sizes change, organizations can easily change how much they pay to match what they need. This makes things more flexible and cheaper in the long run.
Future Trends and Innovations in managing As-Built drawings with AI and ML
Future trends in managing As-Built drawings requires the use of Artificial Intelligence (AI) and Machine Learning (ML) to improve the process. AI algorithms can process large amounts of data within construction projects to detect errors, ambiguities, and drive design optimizations. Machine Learning (ML) algorithms and models help predict construction results, streamline revisions, and enhance accuracy. Furthermore, AI-driven tools provide real-time insights to achieve quick decision-making and refine project efficiency. The integration of AI and ML in As-Built drawing management promises innovation, cost reduction, and elevates construction quality.
Conclusion
To conclude, As-Built drawings are an indispensable tool to ensure validity and acquiescence within construction projects. From verifying accuracy to facilitating audits and inspections, the role of As-Built drawings in quality assurance and control is pivotal. By documenting modifications and driving collaboration, standards can be upheld, errors can be mitigated, and project success can be achieved.
Construction management software is critical to manage As-Built drawings based on its ability to simplify workflows, improve collaboration, and foster accuracy. Centralizing project data, encouraging real-time updates, and facilitating version control improves efficiency and reduces errors to achieve winning project outcomes and client satisfaction.
Visit : www.ifieldsmart.com/as-built-drawings
#as built drawing#as built documentation#as built#as built drawings#As-Built Drawings#As-Built Drawings Software#As-Built Documentation#As-Builts#software#construction management#construction#construction management tools#construction project management#civil industry#civil engineering#civil#building technology#construction management software#construction drawing software
0 notes